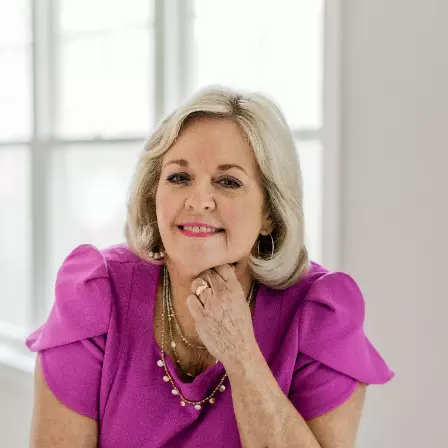Bought with Dawn Burt • KELLER WILLIAMS REALTY EMERALD COAST WEST BRANCH
$400,600
$415,000
3.5%For more information regarding the value of a property, please contact us for a free consultation.
5278 Richardson St Milton, FL 32570
5 Beds
3 Baths
2,350 SqFt
Key Details
Sold Price $400,600
Property Type Single Family Home
Sub Type Single Family Residence
Listing Status Sold
Purchase Type For Sale
Square Footage 2,350 sqft
Price per Sqft $170
MLS Listing ID 606083
Sold Date 05/05/22
Style Contemporary, Ranch, Traditional
Bedrooms 5
Full Baths 3
HOA Y/N No
Year Built 2015
Lot Size 0.590 Acres
Acres 0.59
Property Sub-Type Single Family Residence
Source Pensacola MLS
Property Description
This amazing, true 5 bedroom 3 bathroom home will stun you with the modern design. Custom wall coverings, arches and tray ceilings add to the Southern Sophisticate styling. The huge master features double windows, tray ceilings, and calm sage toned walls. The master bath showcases a double vanity, all granite counters, full shower and garden tub, finished with a huge walk in master closet with added custom shelving and chandelier. The upgraded kitchen features all stainless appliances, modern double door & double drawer refrigerator, built in microwave, glass top stove, huge walk-in pantry with shelving to the ceiling, subway tile backsplash, antique white cabinets with upgraded bronze hardware, and a fun color contrast center island with wet area, recessed lighting throughout, and trendy pendant fixtures have been added to finish the modern feel kitchen. The living room & formal dining both boast high tray ceilings, lots of arches, custom shiplap & textured walls. Beautiful upgraded wood-look LVT flooring installed in 2022. The dining room continues the chic appearance with chandelier lighting and tray ceilings add to the formal ambiance. Huge open floor plan from kitchen to living room and breakfast nook leading to the back patio. Unique layout divides the 5 bedrooms into three sections with two private halls for the guest rooms, opposite of the master. Large laundry room with extra storage leading to garage.. All bathrooms feature granite counters, tile floors and plenty of storage. The 3rd bathroom provides access to the back patio with a beautiful frosted glass privacy door. The fully fenced, breathtakingly large back yard has a world of possibilities!! The covered rear patio is a perfect entertaining spot with a beautifully landscaped sitting area. This home is sure to wow you with its spacious design and upscale modern custom design features.. It's a must see in person!! Call today to schedule your showing.
Location
State FL
County Santa Rosa
Zoning Res Single
Rooms
Dining Room Breakfast Bar, Breakfast Room/Nook, Eat-in Kitchen, Formal Dining Room, Living/Dining Combo
Kitchen Updated, Granite Counters, Kitchen Island
Interior
Interior Features Baseboards, Ceiling Fan(s), Recessed Lighting, Tray Ceiling(s), Vaulted Ceiling(s), Walk-In Closet(s), Office/Study
Heating Central
Cooling Central Air, Ceiling Fan(s)
Flooring Tile, Luxury Vinyl Tiles
Appliance Electric Water Heater, Built In Microwave, Dishwasher, Disposal, Electric Cooktop, Freezer, Oven/Cooktop, Refrigerator, Self Cleaning Oven
Exterior
Parking Features 2 Car Garage, Courtyard Entrance, Garage Door Opener
Garage Spaces 2.0
Fence Back Yard, Full, Privacy
Pool None
Utilities Available Cable Available
Waterfront Description None, No Water Features
View Y/N No
Roof Type Composition
Total Parking Spaces 2
Garage Yes
Building
Lot Description Interior Lot
Faces Heading east on Hwy 90, left on Glover Lane, left on Hamilton Bridge Rd, right on Richardson road... House on right just past hawks nest subdivision
Story 1
Water Public
Structure Type Brick Veneer, Brick
New Construction No
Others
Tax ID 051N280000008210000
Security Features Smoke Detector(s)
Read Less
Want to know what your home might be worth? Contact us for a FREE valuation!

Our team is ready to help you sell your home for the highest possible price ASAP





