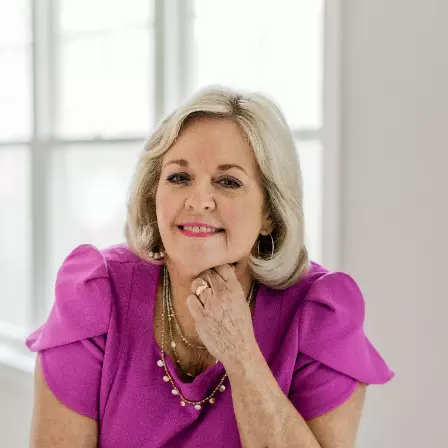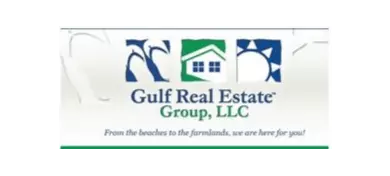Bought with Beverly Bullard • Alliance Real Estate
$245,000
$265,000
7.5%For more information regarding the value of a property, please contact us for a free consultation.
6317 Clegg Rd Pensacola, FL 32526
3 Beds
2 Baths
1,398 SqFt
Key Details
Sold Price $245,000
Property Type Single Family Home
Sub Type Single Family Residence
Listing Status Sold
Purchase Type For Sale
Square Footage 1,398 sqft
Price per Sqft $175
Subdivision Clegg
MLS Listing ID 592909
Sold Date 11/17/21
Style Ranch
Bedrooms 3
Full Baths 2
HOA Y/N No
Year Built 1985
Lot Size 0.680 Acres
Acres 0.68
Property Sub-Type Single Family Residence
Source Pensacola MLS
Property Description
Open House for October 17,2021 has been canceled! Don't miss out on this lovely well cared for home located on almost an acre of land close to everything. This lovely 3 bedroom 2 bath home has everything you need. When you step into the foyer you will see a large great room with a black box fireplace that will heat up the whole house. Off to the left is the a big kitchen with lots of cabinets and a large dining room with lots of windows looking out onto the backyard. Off the foyer to the left are 3 large bedrooms all with walk-in closets, the hall bathroom and the master suite which also has a large walk-in closet. There is also a large glassed in back porch with new windows that's not included in the square footage for you to sit out in the morning and enjoy your coffee and watch the birds. Outside there's a large detached workshop/garage and a big RV covered parking with it's own water, septic tank and electricity. Home also has a well, sprinkler system and a security system. Home just needs a little updating. Don't wait to see it!!! Call to schedule an appointment.
Location
State FL
County Escambia
Zoning Res Single
Rooms
Other Rooms Workshop/Storage
Dining Room Breakfast Room/Nook
Kitchen Updated, Laminate Counters, Pantry
Interior
Interior Features Ceiling Fan(s), High Speed Internet, Walk-In Closet(s)
Heating Central, Wood Stove, Fireplace(s)
Cooling Central Air, Ceiling Fan(s)
Flooring Tile, Vinyl, Carpet
Fireplaces Type Wood Burning Stove
Fireplace true
Appliance Electric Water Heater, Dishwasher, Electric Cooktop, Refrigerator, Self Cleaning Oven
Exterior
Exterior Feature Irrigation Well, Lawn Pump
Parking Features 2 Car Garage, Front Entrance, RV Access/Parking, Garage Door Opener
Garage Spaces 2.0
Fence Back Yard
Pool None
Waterfront Description None, No Water Features
View Y/N No
Roof Type Shingle, Gable
Total Parking Spaces 2
Garage Yes
Building
Lot Description Cul-De-Sac, Interior Lot
Faces South on Mobile Hwy to Saufley Field Rd, turn right go to Muldoon Rd, turn right go to Treahna Rd. turn left, then take the 1st right. Home on the left.
Story 1
Water Public
Structure Type Vinyl Siding, Brick
New Construction No
Others
HOA Fee Include None
Tax ID 381S314110000005
Security Features Security System, Smoke Detector(s)
Special Listing Condition As Is
Read Less
Want to know what your home might be worth? Contact us for a FREE valuation!

Our team is ready to help you sell your home for the highest possible price ASAP





