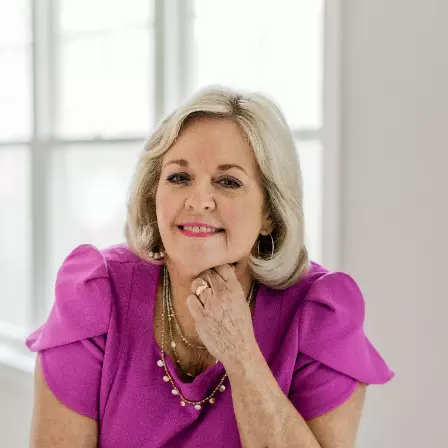Bought with Abdelhaveez Abdelqader • KELLER WILLIAMS REALTY GULF COAST
$205,000
$205,000
For more information regarding the value of a property, please contact us for a free consultation.
2583 Fiddlers Cir Cantonment, FL 32533
3 Beds
2 Baths
1,787 SqFt
Key Details
Sold Price $205,000
Property Type Single Family Home
Sub Type Single Family Residence
Listing Status Sold
Purchase Type For Sale
Square Footage 1,787 sqft
Price per Sqft $114
Subdivision Fiddler'S Walk
MLS Listing ID 561968
Sold Date 11/19/19
Style Traditional
Bedrooms 3
Full Baths 2
HOA Fees $8/ann
HOA Y/N Yes
Originating Board Pensacola MLS
Year Built 2011
Lot Size 5,967 Sqft
Acres 0.137
Property Sub-Type Single Family Residence
Property Description
OPEN HOUSE ~ Nov. 2, 2019 ~ 1 - 4 pm~ Fiddler's Walk is a GREEN CERTIFIED Subdivision by the National Association of Home Builders! This home features BEAUTIFUL LUXURY VINYL PLANK FLOORING installed 8/2018 ~ NEW SMART THERMOSTAT 2019 ~ NEW microwave 8/2019 ~ New Fridge 5/2019 ~ NEW ceiling fan in guest bedroom 2019 ~ SPRINKLER SYSTEM 2018 & A/C to the sunroom 2014. The foyer leads you to the large family room with a decorative plant ledge, ceiling fan w/ light & French doors w/ built-in blinds that open to the sunroom. The kitchen offers GRANITE COUNTERTOPS, staggered cabinet height, tile backsplash, island with electrical outlet, hop up breakfast bar, STAINLESS STEEL APPLIANCES & is open to the family room. An arched doorway welcomes you to the spacious dining room with a TREY CEILING & tile flooring. The laundry room provides extra storage with UPPER CABINETS & vented shelving for your cleaning supplies. This home is a split bedroom plan with the additional bedrooms sharing a spacious hall bath complete with GRANITE & tile flooring. The master suite is situated at the back of the home for complete privacy! The bedroom features a TREY CEILING, lighted ceiling fan & a 7 x 11 walk-in closet. The master bath boasts a comfort height double vanity with GRANITE, GARDEN TUB w/ block window above, separate shower w/ rain shower head & a linen closet. The sunroom has tile flooring, lighted ceiling fan & a NEW entry door 9/2019. More amenities: Leaded glass front door, arched doorways, GUTTERS, PRIVACY FENCED BACK YARD, SPRINKLER SYSTEM on front & sides, Paver area outside of sunroom & 2 car garage with pull-down stairs.
Location
State FL
County Escambia
Zoning Res Single
Rooms
Dining Room Breakfast Bar, Breakfast Room/Nook
Kitchen Updated, Granite Counters, Kitchen Island, Pantry
Interior
Interior Features Baseboards, Ceiling Fan(s), High Ceilings, High Speed Internet, Plant Ledges, Vaulted Ceiling(s), Walk-In Closet(s), Sun Room
Heating Central
Cooling Central Air, Ceiling Fan(s)
Flooring Tile, Carpet, Luxury Vinyl Tiles, Simulated Wood
Appliance Gas Water Heater, Built In Microwave, Dishwasher, Disposal, Electric Cooktop, Refrigerator, Self Cleaning Oven
Exterior
Exterior Feature Sprinkler, Rain Gutters
Parking Features 2 Car Garage, Front Entrance
Garage Spaces 2.0
Fence Back Yard, Privacy
Pool None
Utilities Available Cable Available, Underground Utilities
Waterfront Description None, No Water Features
View Y/N No
Roof Type Shingle
Total Parking Spaces 2
Garage Yes
Building
Lot Description Interior Lot
Faces North on Pine Forest Rd. - Left on West Roberts Rd. - First right on Fiddlers Cir. House will be on your left.
Water Public
Structure Type Brick Veneer, Stucco, Brick, Frame
New Construction No
Others
HOA Fee Include Association, Covenants and Restrictions
Tax ID 271N311301030001
Security Features Smoke Detector(s)
Read Less
Want to know what your home might be worth? Contact us for a FREE valuation!

Our team is ready to help you sell your home for the highest possible price ASAP
GET MORE INFORMATION






