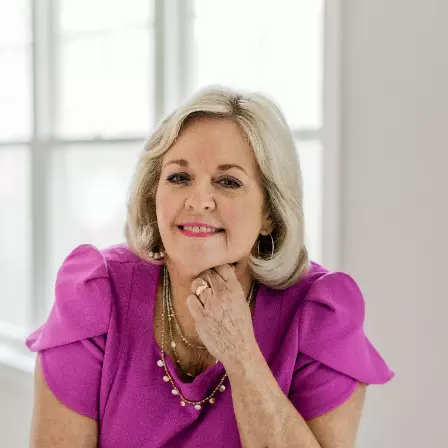Bought with Tabitha Thompson • Gulf Real Estate Group, LLC
$379,000
$374,000
1.3%For more information regarding the value of a property, please contact us for a free consultation.
4629 Whisper Way Pensacola, FL 32504
4 Beds
3 Baths
2,816 SqFt
Key Details
Sold Price $379,000
Property Type Single Family Home
Sub Type Single Family Residence
Listing Status Sold
Purchase Type For Sale
Square Footage 2,816 sqft
Price per Sqft $134
Subdivision Whisper Way
MLS Listing ID 567499
Sold Date 06/05/20
Style Contemporary, Traditional
Bedrooms 4
Full Baths 3
HOA Y/N No
Originating Board Pensacola MLS
Year Built 1979
Lot Size 0.427 Acres
Acres 0.427
Property Sub-Type Single Family Residence
Property Description
Imagine entertaining friends and family poolside on a warm summer day!!! THIS HOME IS IT!!! You will immediately fall in love with this Beautiful all brick 4-bedroom 3-bath with oversized 2 car garage located in desirable Whisper Way subdivision just off Scenic Highway. You will feel right at home when entering the circular driveway surrounded by immaculate landscaping and gorgeous Oak trees. Upon entering you will be greeted by stunning chipped marble tile flooring in the foyer and soothing natural light produced by the many skylights throughout home. A captivating open concept floor plan that includes a mother-in-law suite with separate entrance to home, formal dining room, formal living room and an amazing great room boasting cathedral ceilings with exposed rustic ceiling beams, crown molding, brick hearth fireplace, built in bookcases and a wet bar. If you enjoy cooking or entertaining, you'll love this kitchen featuring granite countertops, beautiful wood cabinets, large pantry, self-clean ceramic top range, and breakfast nook with bay windows. After a long day, you will love stepping into the heated and cooled sunroom you will find tranquility and enjoy space for reading or just relaxing. The master suite features huge walk-in closets and an amazing master bath that with a sauna, jacuzzi tub, separate shower, double vanities, and makeup sitting area. Entertaining or just time to unwind, step outside to this large enclosed pool with sitting porch and separate outdoor shower. No wet floors here!! Access to a separate bathroom from the pool area. New pool liner and motor! This home has everything and is conveniently located near shopping, downtown and the airport with easy access to I-10. Seller offering to provide a credit at closing to replace roof with acceptable offer.
Location
State FL
County Escambia
Zoning Res Single
Rooms
Dining Room Breakfast Room/Nook, Formal Dining Room
Kitchen Updated, Granite Counters
Interior
Interior Features Bookcases, Crown Molding, Sauna, Wet Bar, Sun Room
Heating Central, Fireplace(s)
Cooling Central Air, Ceiling Fan(s)
Flooring Marble, Carpet
Fireplace true
Appliance Electric Water Heater
Exterior
Exterior Feature Sauna, Sprinkler
Parking Features 2 Car Garage, Garage Door Opener
Garage Spaces 2.0
Fence Back Yard, Privacy
Pool Screen Enclosure
Utilities Available Underground Utilities
Waterfront Description None, No Water Features
View Y/N No
Roof Type Composition
Total Parking Spaces 2
Garage Yes
Building
Lot Description Central Access
Faces Just north of Creighton Road...best part of town...close to everything off Historic Scenic Highway!
Water Public
Structure Type Brick Veneer, Brick
New Construction No
Others
HOA Fee Include Water/Sewer
Tax ID 081S292000002001
Read Less
Want to know what your home might be worth? Contact us for a FREE valuation!

Our team is ready to help you sell your home for the highest possible price ASAP
GET MORE INFORMATION






