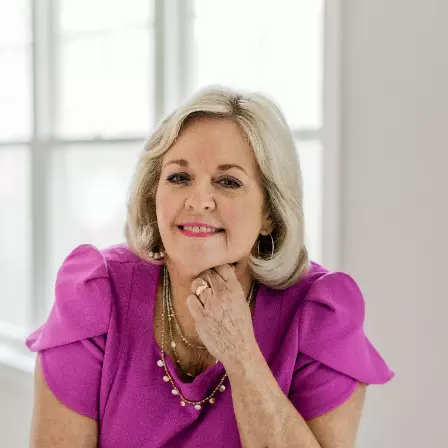Bought with Joshua Deason • Gulf Real Estate Group, LLC
$275,000
$275,000
For more information regarding the value of a property, please contact us for a free consultation.
9848 Provincial Rd Milton, FL 32583
3 Beds
2 Baths
1,596 SqFt
Key Details
Sold Price $275,000
Property Type Single Family Home
Sub Type Single Family Residence
Listing Status Sold
Purchase Type For Sale
Square Footage 1,596 sqft
Price per Sqft $172
MLS Listing ID 567814
Sold Date 07/29/20
Style Cottage
Bedrooms 3
Full Baths 2
HOA Y/N No
Originating Board Pensacola MLS
Year Built 2014
Lot Size 2.390 Acres
Acres 2.39
Property Sub-Type Single Family Residence
Property Description
Custom built home on 2.5 acres ~ Resistance swim POOL and spa ~ 3 outbuildings ~ Front porch leads into home with beautiful bamboo flooring in most living area, tile in kitchen and baths, and Berber carpet in upstairs BR's. The living room with ceiling fans leads to country kitchen. Kitchen/dining features maple cabinetry with plate rack and more, stainless appliances, Farmhouse sink, tin backslash and pantry closet. The downstairs full bath also contains laundry area. Easy access to the BR downstairs, with closet, can also be a nice den/office. A handmade bamboo railing takes you upstairs to 2 additional bedrooms with dormers and a full bath with 2 sinks and a tile shower. Outside there are 2 decks. The deck off the kitchen also has a second story open deck. The back deck is great for gatherings and hanging by the POOL! The pool can be used as an exercise pool or as a hot tub when the heater is on: YEAR ROUND USE! There are a total of 3 extra buildings. The first is a metal building with 2 garage doors, high ceilings and attached carport. This is a perfect place to woodwork, work on cars, and other projects. The second detached building is heated and cooled, has high ceilings with storage above, a drive in roll up door, vinyl flooring and more. This is the CRAFTING house for current sellers but can be used for conditioned storage, man cave, she shed, etc. The third is a storage shed. The lot's undergrowth has been cleared by hand, leaving just the diverse cast of trees on the property! The front yard is mostly covered by sprinklers and there is a well. Make sure to see the blueberry bushes as well as so many other flowering trees. Property is zoned agricultural, so bring your HORSES! Whole house generic system will supply electricity in the event of power outage or hurricanes. It runs off of a propane tank. Extensive work has been put into the outdoor areas that make enjoying the outdoors a primary pastime. So much to see. Come take a tour today!
Location
State FL
County Santa Rosa
Zoning Agricultural
Rooms
Other Rooms Workshop/Storage, Yard Building, Workshop
Dining Room Kitchen/Dining Combo
Kitchen Not Updated, Kitchen Island, Laminate Counters, Pantry
Interior
Heating Central
Cooling Central Air, Ceiling Fan(s)
Flooring Bamboo, Tile, Carpet
Appliance Electric Water Heater, Dishwasher, Electric Cooktop, Oven/Cooktop, Refrigerator
Exterior
Parking Features 2 Car Garage
Garage Spaces 2.0
Fence Back Yard, Full
Pool Above Ground, Heated, Pool/Spa Combo
View Y/N No
Roof Type Shingle, Composition
Total Parking Spaces 2
Garage Yes
Building
Faces From Highway 90, Turn right toward County Rd 191A/Old Bagdad, Turn left onto County Rd 191A/Old Bagdad Hwy, Turn right onto Galt City Rd, Turn right onto Garcon Point Rd, Merge onto I-10 E, Turn right onto FL-87 S, Turn left onto Nichols Lake Rd, Turn left onto Farm Life Rd, Turn right onto American Farms Rd, Turn left onto Bodega Rd, Turn right onto W Provincial Rd, Home is on the left.
Water Public
Structure Type Stucco Hard Coat Siding, Frame
New Construction No
Others
Tax ID 011N270000002070000
Read Less
Want to know what your home might be worth? Contact us for a FREE valuation!

Our team is ready to help you sell your home for the highest possible price ASAP
GET MORE INFORMATION






