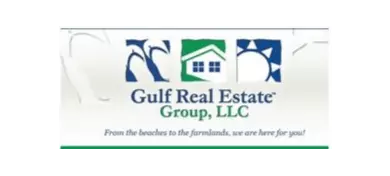5129 Goshawk Dr Milton, FL 32570
3 Beds
2 Baths
1,842 SqFt
UPDATED:
Key Details
Property Type Single Family Home
Sub Type Residential Detached
Listing Status Active
Purchase Type For Rent
Square Footage 1,842 sqft
Subdivision Hawks Nest
MLS Listing ID 668533
Bedrooms 3
Full Baths 2
HOA Y/N No
Year Built 1999
Lot Size 0.410 Acres
Acres 0.41
Property Sub-Type Residential Detached
Source Pensacola MLS
Property Description
Location
State FL
County Santa Rosa
Rooms
Dining Room Breakfast Bar, Breakfast Room/Nook, Formal Dining Room
Kitchen Granite Counters, Pantry
Interior
Interior Features Baseboards, Cathedral Ceiling(s), Ceiling Fan(s), Office/Study
Heating Central
Cooling Ceiling Fan(s), Central Air
Flooring Simulated Wood
Appliance Electric Water Heater, Built In Microwave, Dishwasher, Electric Cooktop, Refrigerator
Exterior
Parking Features 2 Car Garage, Boat, Front Entrance, Garage Door Opener
Garage Spaces 2.0
Fence Back Yard, Privacy
Pool None
Utilities Available Cable Available
Waterfront Description No Water Features
View Y/N No
Roof Type Composition
Total Parking Spaces 2
Garage Yes
Building
Faces Hwy 90 to Glover Ln to Left on Hamilton Bridge. Turn into subdivision turn Left on Goshawk. House on the Left.
Story 1
Water Public
Structure Type Brick Veneer,Frame
New Construction No
Others
Tax ID 051N28167000A000060
Security Features Smoke Detector(s)
Pets Allowed Yes, Upon Approval





